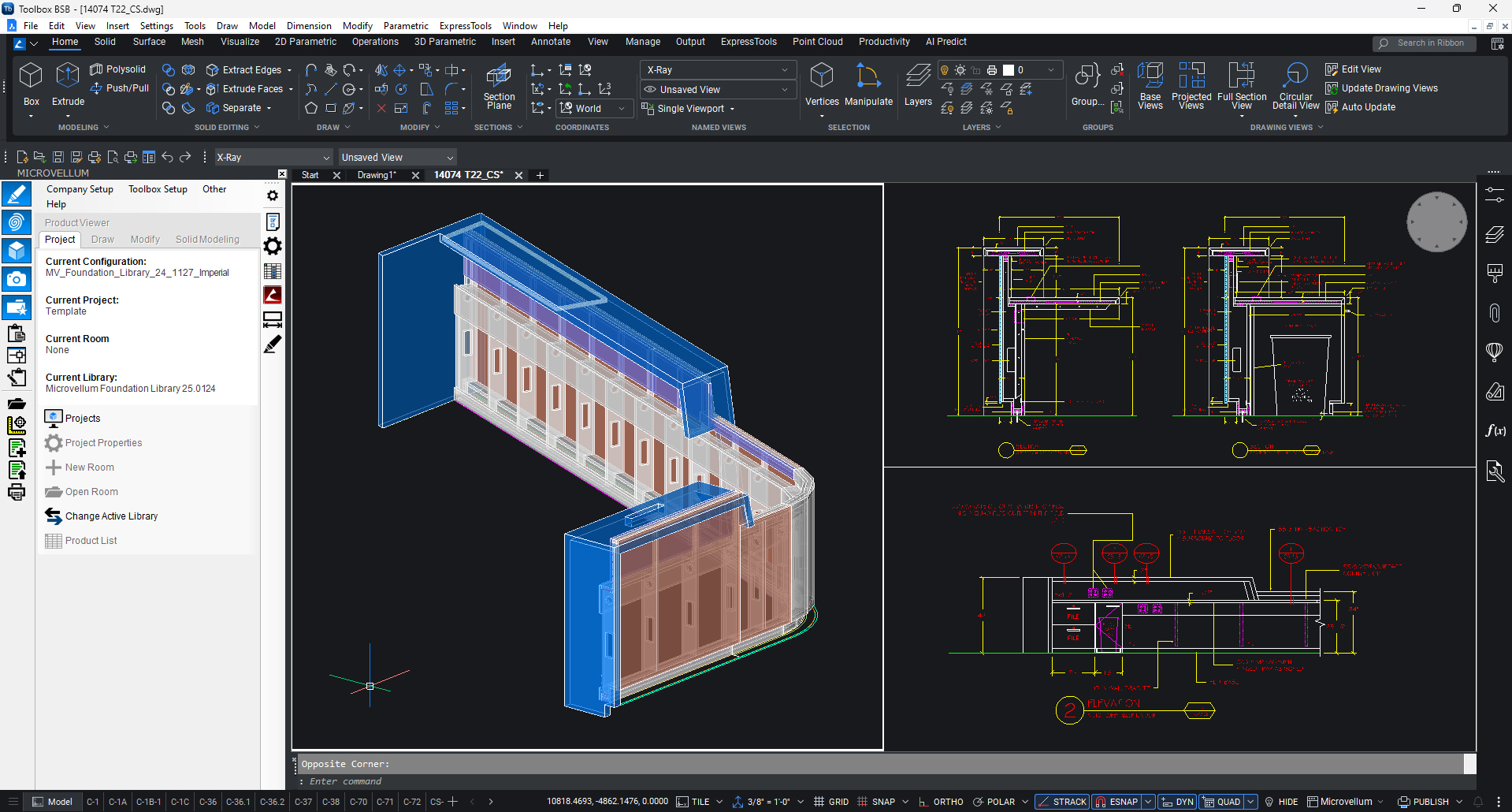How do you manage drawing revisions?
Curious about how do others deal with drawing/Project revisions? The way we do it I think is the worst and I need to change it so I am looking to see what is out there.

Take the Survey


Discover how Microvellum and INNERGY streamline operations for cabinet shops and millwork manufacturers.
We do mostly commercial, multi room/floor projects so there are multiple design and scope revisions. Things get added, removed added back etc. One good thing with commercial/corporate world is that deadlines are set pretty rigid, otherwise Architects would never finish their masterpieces.
So as far as I know there are a few options:
1. Keep everything. Out of scope stuff gets an X over i,t in case it comes back. Modify the rest as needed.
2. Copy job as a new revision job and work in that one. How do you manage that? If you have 100 jobs a year they would become 400 jobs. How do you bring in a product from a previous rev. in the latest revision? Saving to library?
3. Create New Rooms in Project for each revision? But now Project will have multiple copies of the same product, same label.
How do you guys manage this? What is the best way to go about it?
Thanks
Topic Participants
Laszlo Pokorny
Gary Balcom
Jason Zook
Troy Scherer
Truman Witt
Toolbox BSB Survey
Have you been using Toolbox BSB? We'd love to hear what you think!
MVU eLearning
Grow Your Knowledge
Follow along with RJ as he takes you on a journey to build your foundational knowledge of Toolbox.
Follow us on: